Tomos tower with its functionality and modern design of layout meets the requirements of a contemporary buyer. Due to Neuhaus concept and its models, it represents an excellent long-term investment.
15 suites
22 apartments
Tomos museum
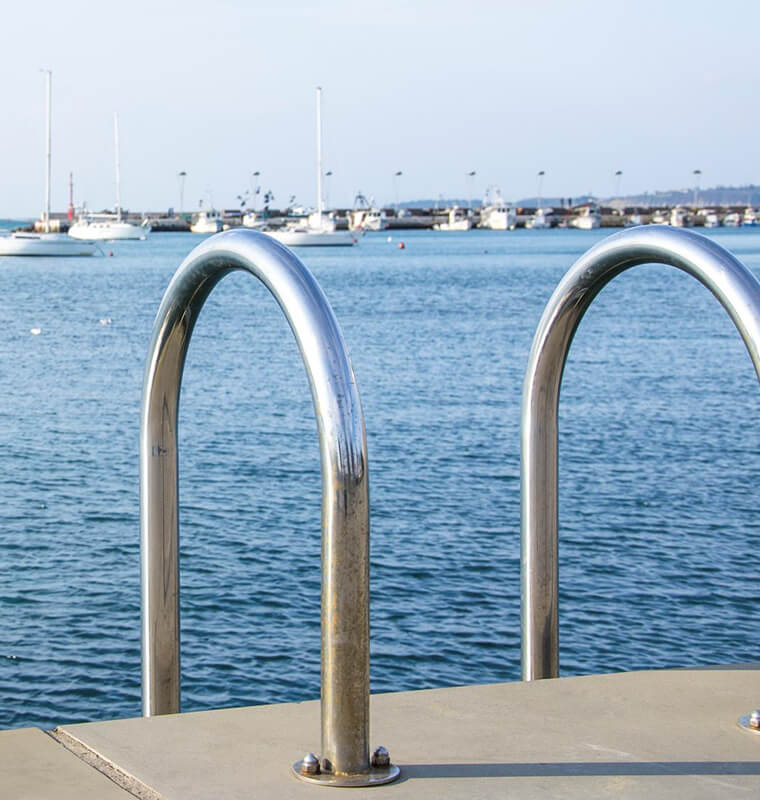
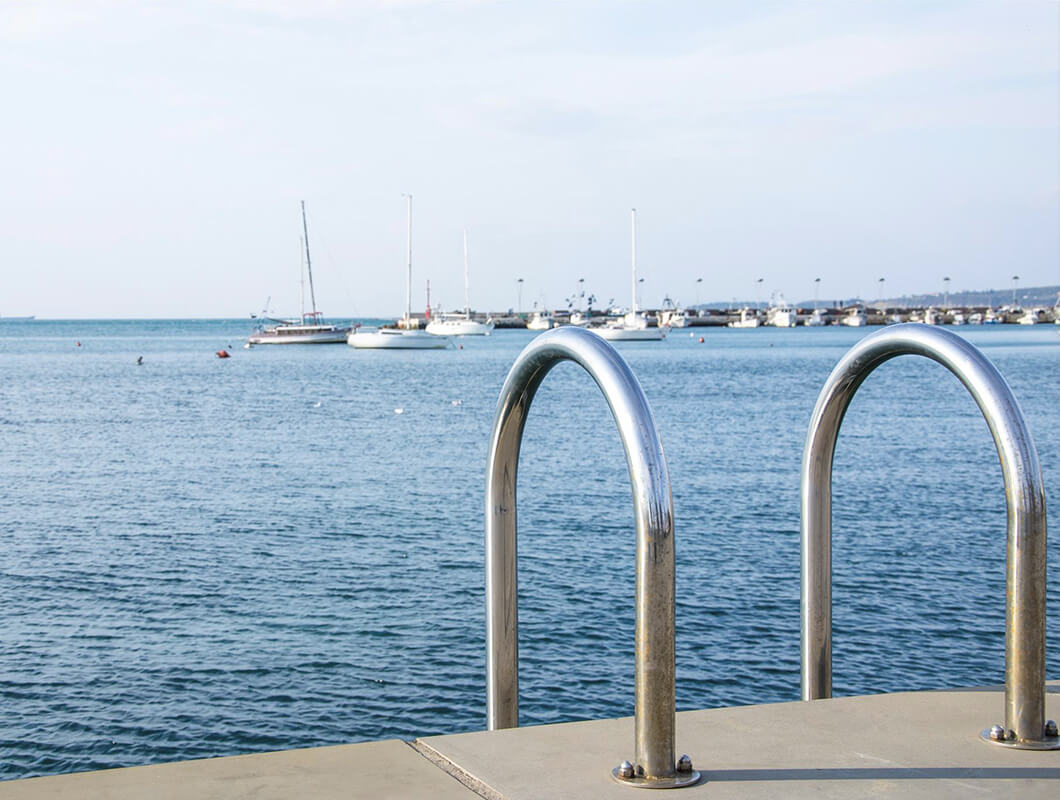
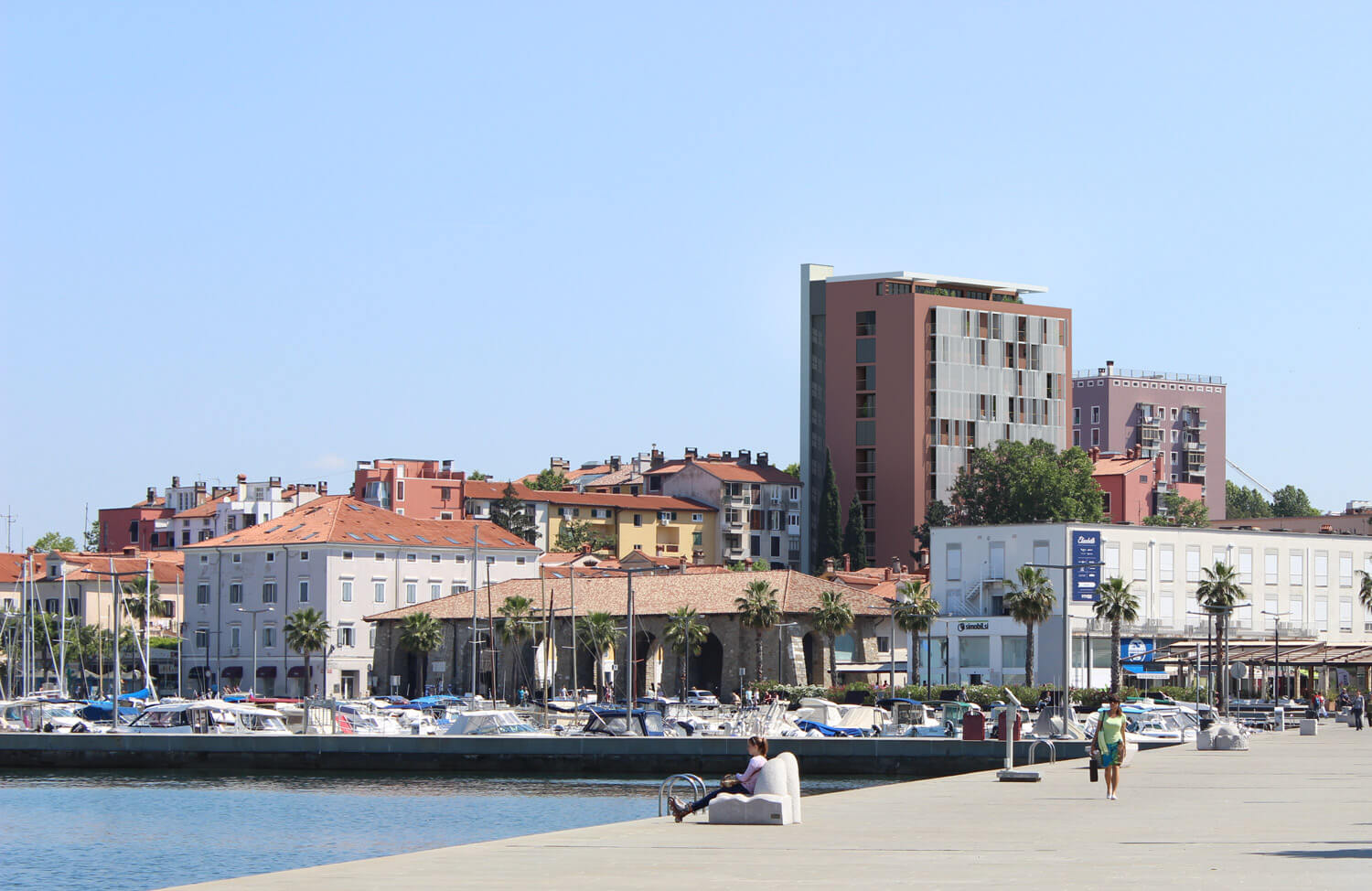
In the old city centre
Tomos tower at an excellent location in the old city centre of Koper is getting a new, modern look. In addition to the completely renovated dwelling premises the modern design of the tower will have also several common areas in the ground floor, intended for the residents as well as the visitors. The ground floor with the unique Tomos museum and a bar with reception desks gives the possibility of interaction and thus raises the quality of living.
Excellent location
- University of Primorska: 300 m
- Central Market: 400 m
- Tito Square: 250 m
- Marina Koper: 300 m
- Public Beach: 250 m
- Bus and Railway Station: 1,7 km
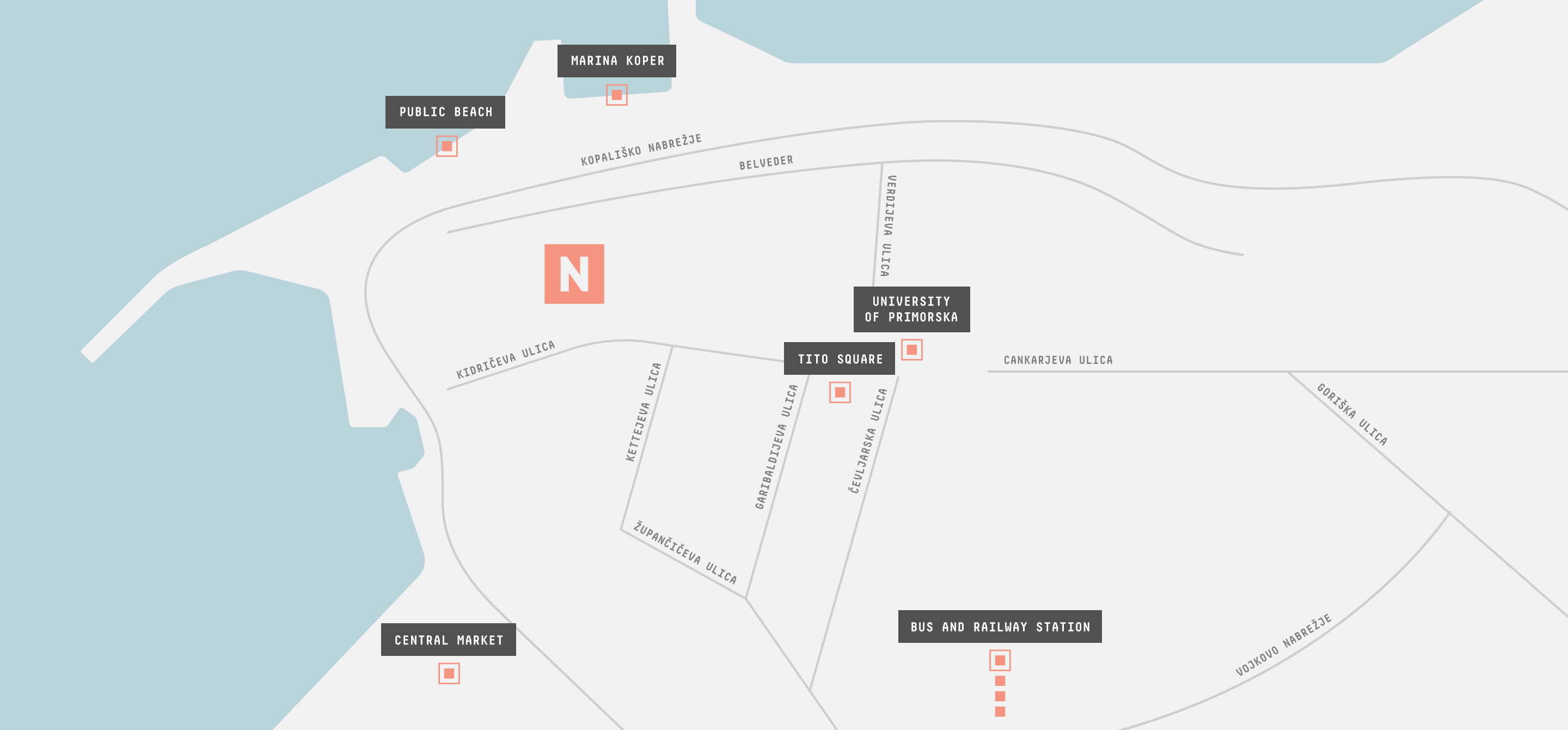
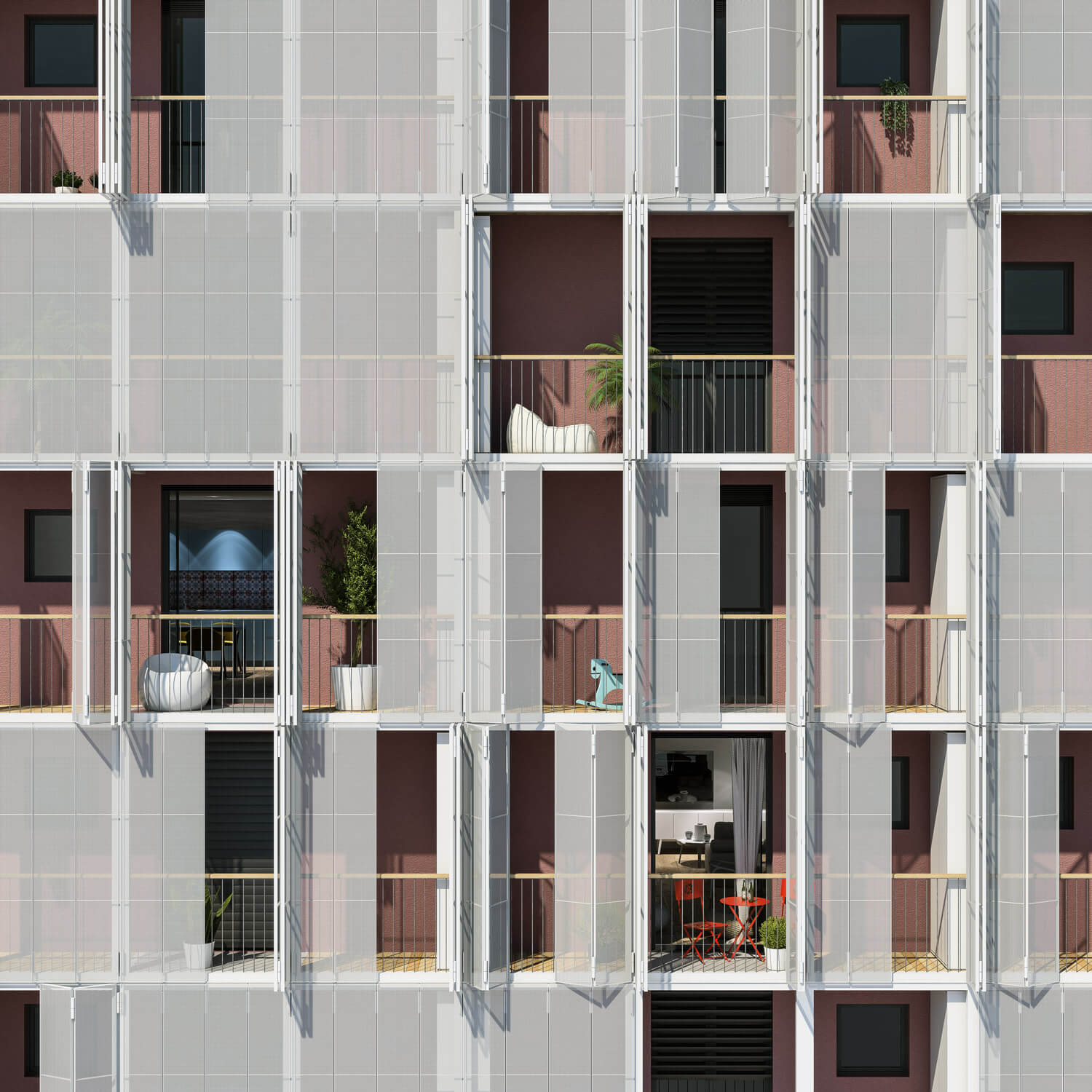
MODERN DESIGN
The Tomos tower shall comprise in the first 3 floors of 15 suites, measuring 30 m2, 40 m2 and 65 m2, and in the remaining floors there will be 21 smaller and larger apartments with modern design, measuring 66 m2, 75 m2 and 119 m2. All apartments will have a large balcony on the South with invaluable views on the city centre, while there will be a magnificent view on the sea on the North. There will be a wonderful 112 m2 Penthouse apartment on top of the tower with as many as 155 m2 of excellent terrace with a view on the entire surrounding area. Motorcycles and bicycles will be kept in the cellar of the tower, while parking spaces for vehicles will be provided in the new underground parking house at Muzejska ulica, only a shot away from the tower. Construction of the garage is planned for 2019.
SUITES
Smaller suites on the first three floors are originally intended for rent. They are designed to offer complete comfort of home. They will be available in the following sizes: 30 m2, 40 m2 and 65 m2 and they will be suitable for businessmen as well as tourists.
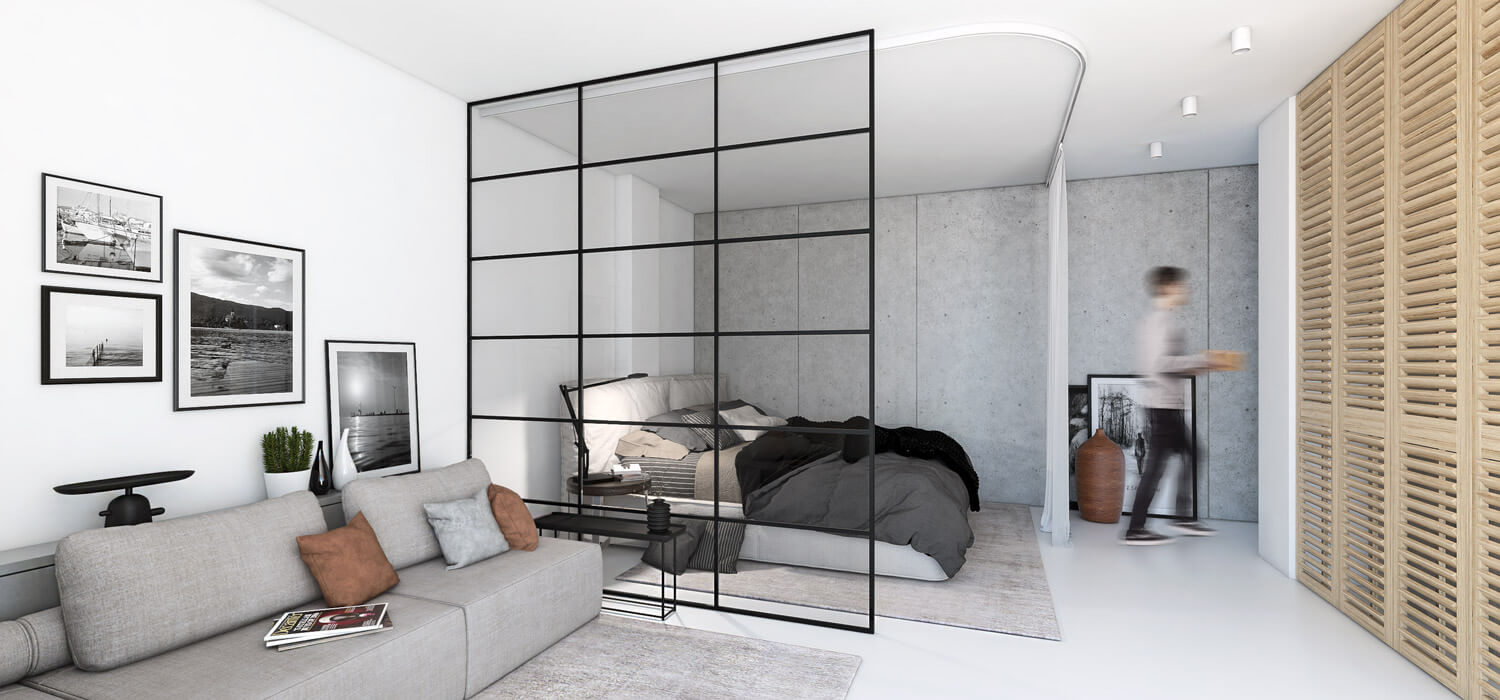
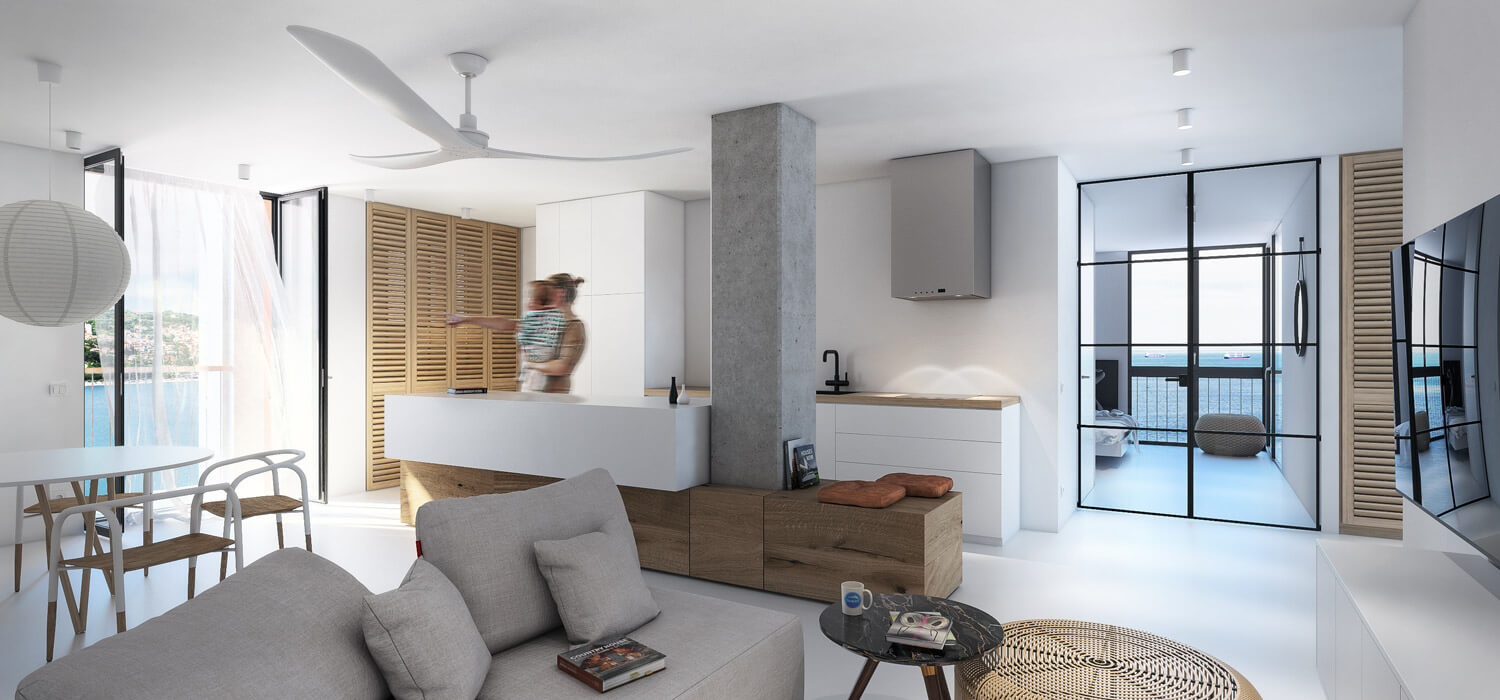
APARTMENTS
In designing the modern daily living area and the kitchen, the team of top architects took into consideration the concept of space. The apartments have a two-way orientation, offering a pleasant atmosphere and excellent lighting throughout the day. All apartments have a big balcony with marvellous views on the city centre and serves as an extension of the living area.
PENTHOUSE
There will be a Penthouse apartment on the top of the Tomos tower, which will, with its 112 m2 provide more privacy, plenty of daily light and a view of the surroundings. Large roof terrace, measuring 155 m2, will be an ideal retreat after a hard day.
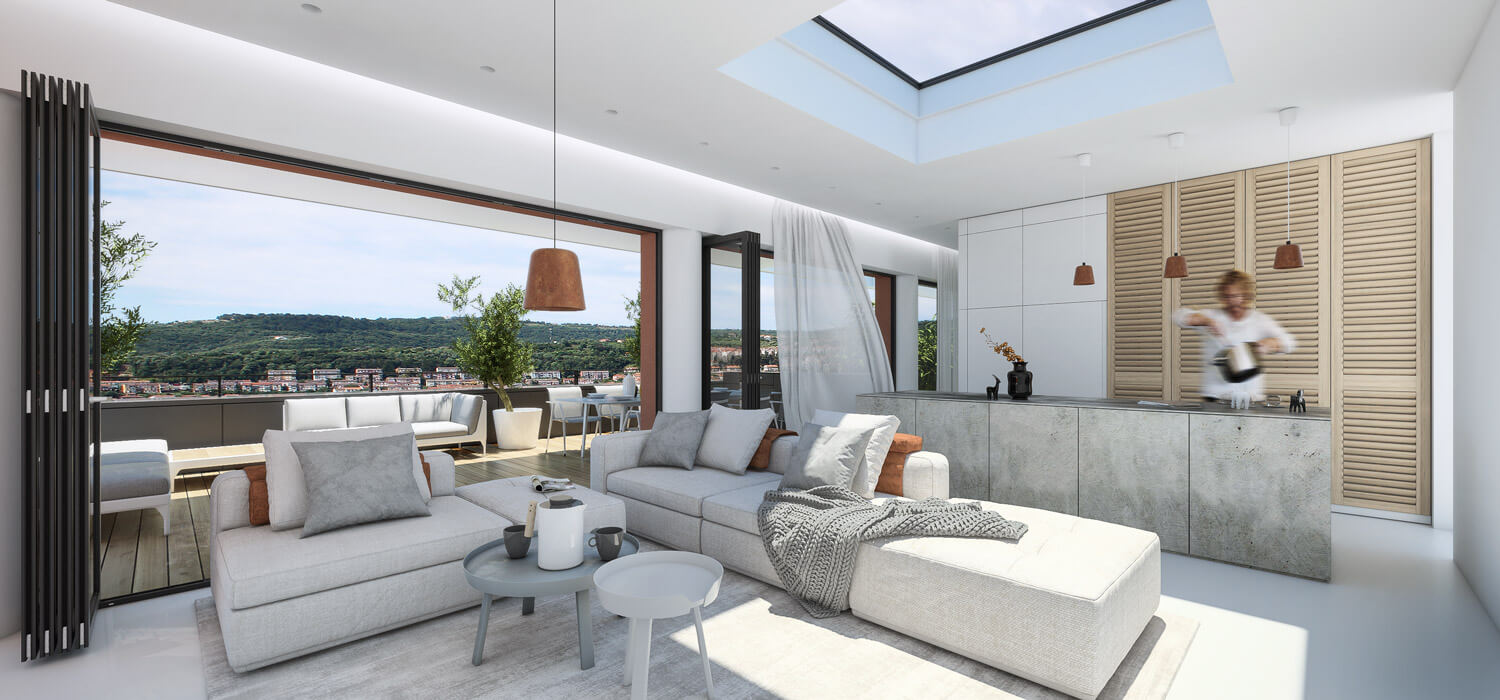
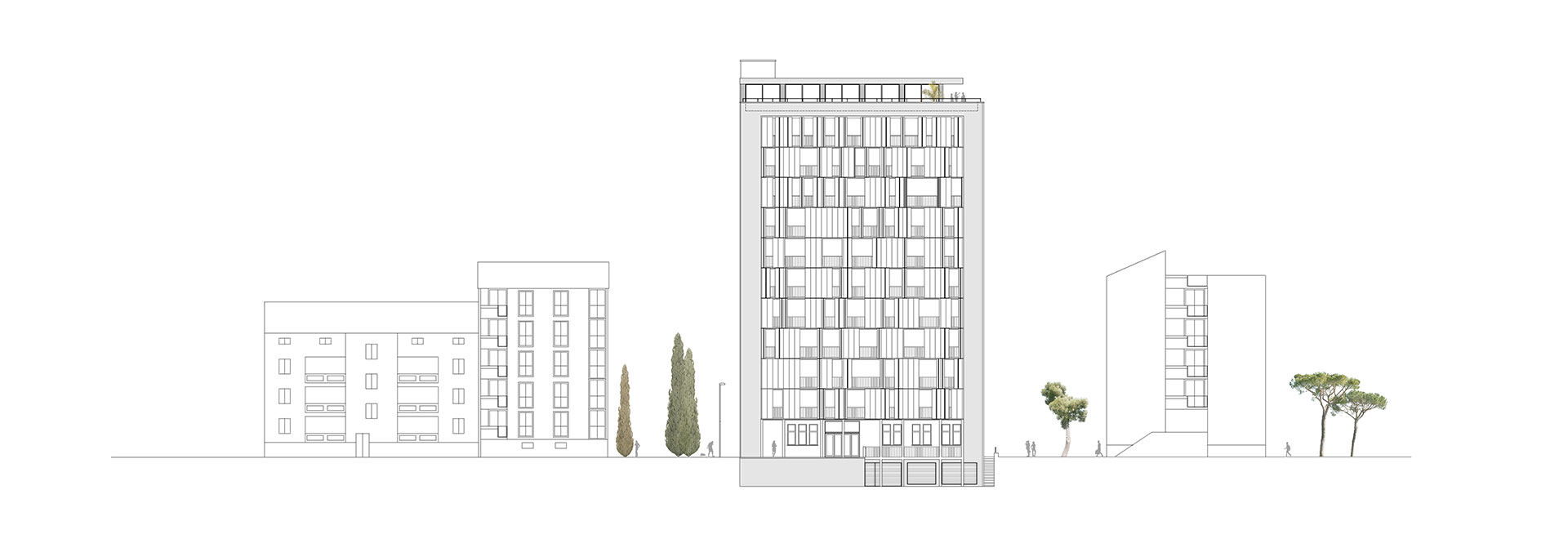
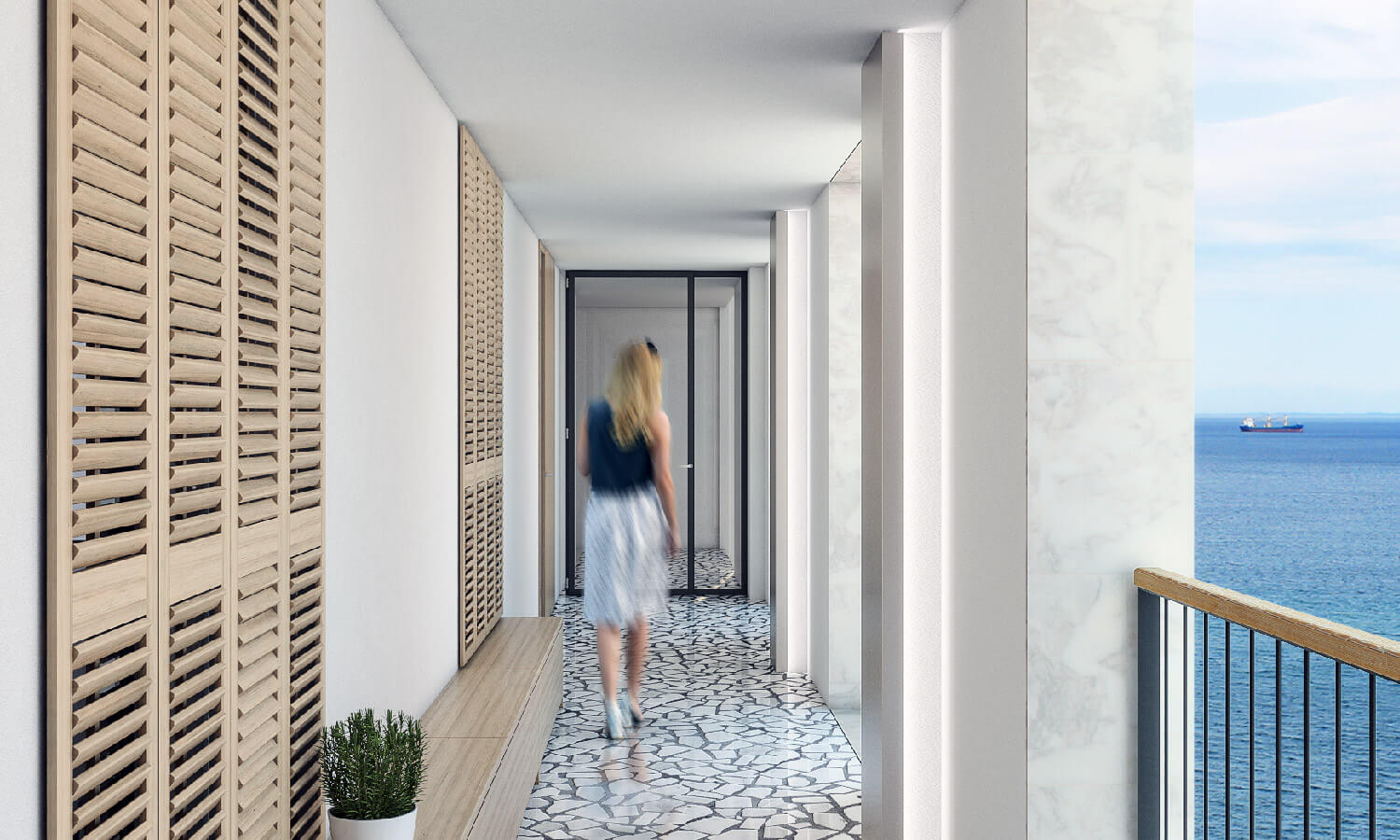
AIRINESS CORRIDORS
The specificity of the Tomos tower is also in open, covered corridors, offering residents from the floor four and up airiness and daily light. Covered corridors are designed as balconies, common to all apartments on each floor. Fixed benches serve also as storage area, and shutters with well thought out manner of folding, are offering the residents enough privacy looking at the sea.
NEUHAUS SERVICES*
Neuhaus enables owners of apartments various additional services (housekeeping and housework services) to improve the quality of daily living. The owners, who will not need the apartment through the entire year, will be offered a possibility of flexible or long-term rental of apartments under the Neuhaus model. We will arrange for all necessary services, such as booking, admission, cleaning and preparation of the apartment, issuing invoices etc.
*Services are available only upon sufficient number of interested parties.
- Gross floor area: 4000 m2
- Floors: C+GF+10+T
- Development of the project: 6/2017-9/2018
- Construction: renovation
- Estimated time of handover of apartments: spring 2019
- Investor: CLIPPLUS d.o.o.
- Development of the project: Clipplus d.o.o.
- Designers: Arhitektura2211 BDP, d.o.o. in Kosi and partners, d.o.o.; Ognen Arsov, Peter Cesar, Ana Kosi, Bine Tekavec
- Contractor: CGP d.d.